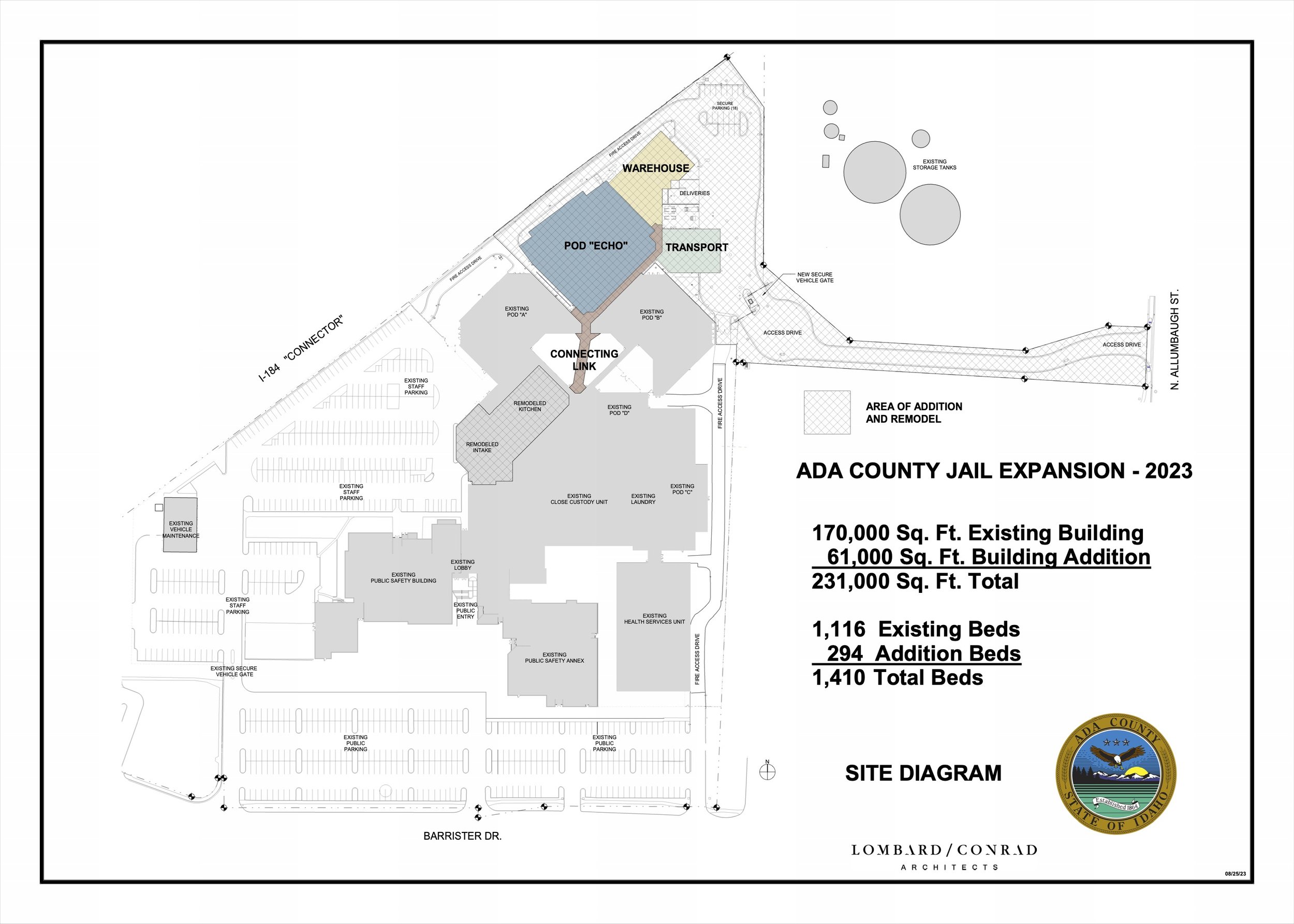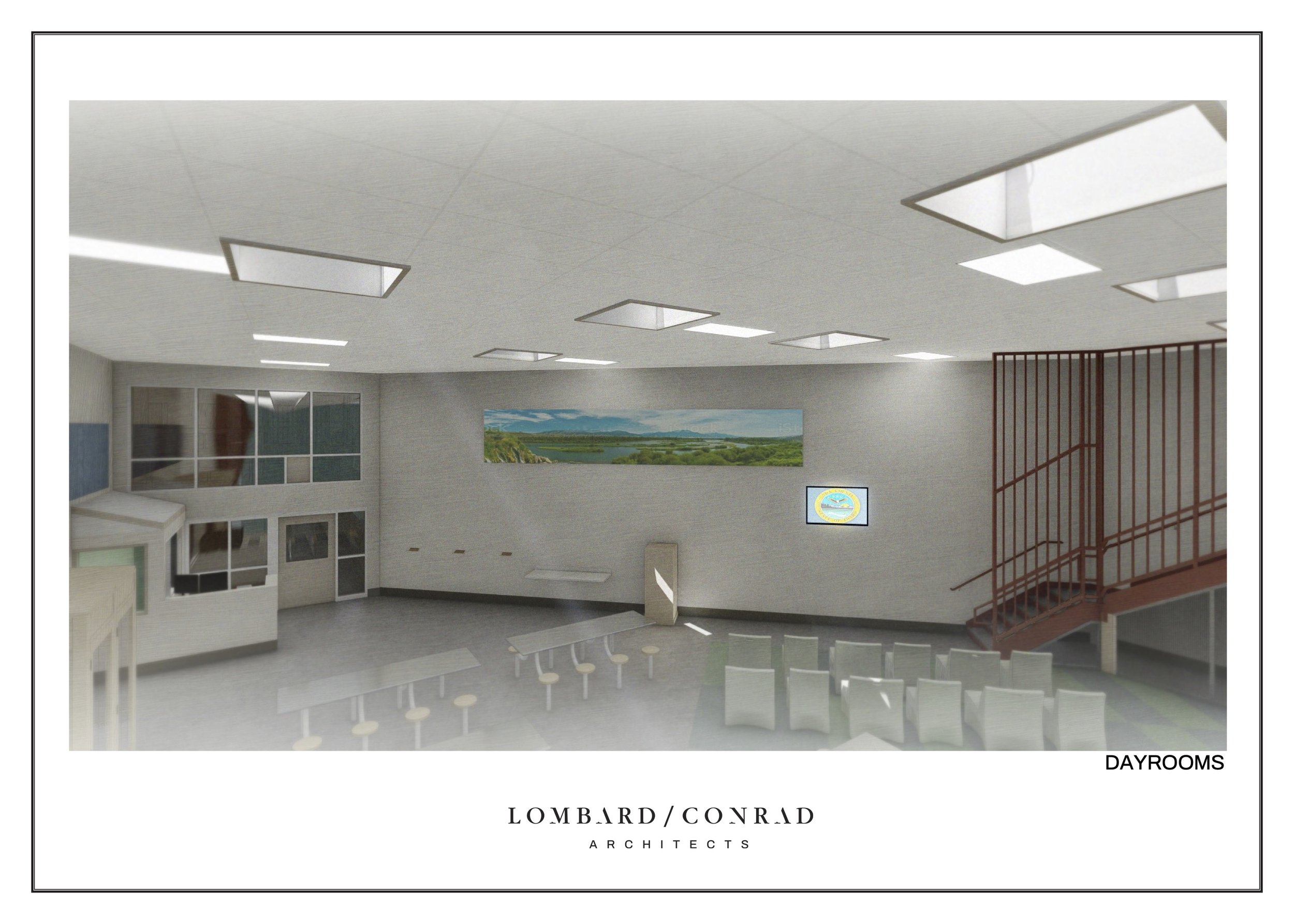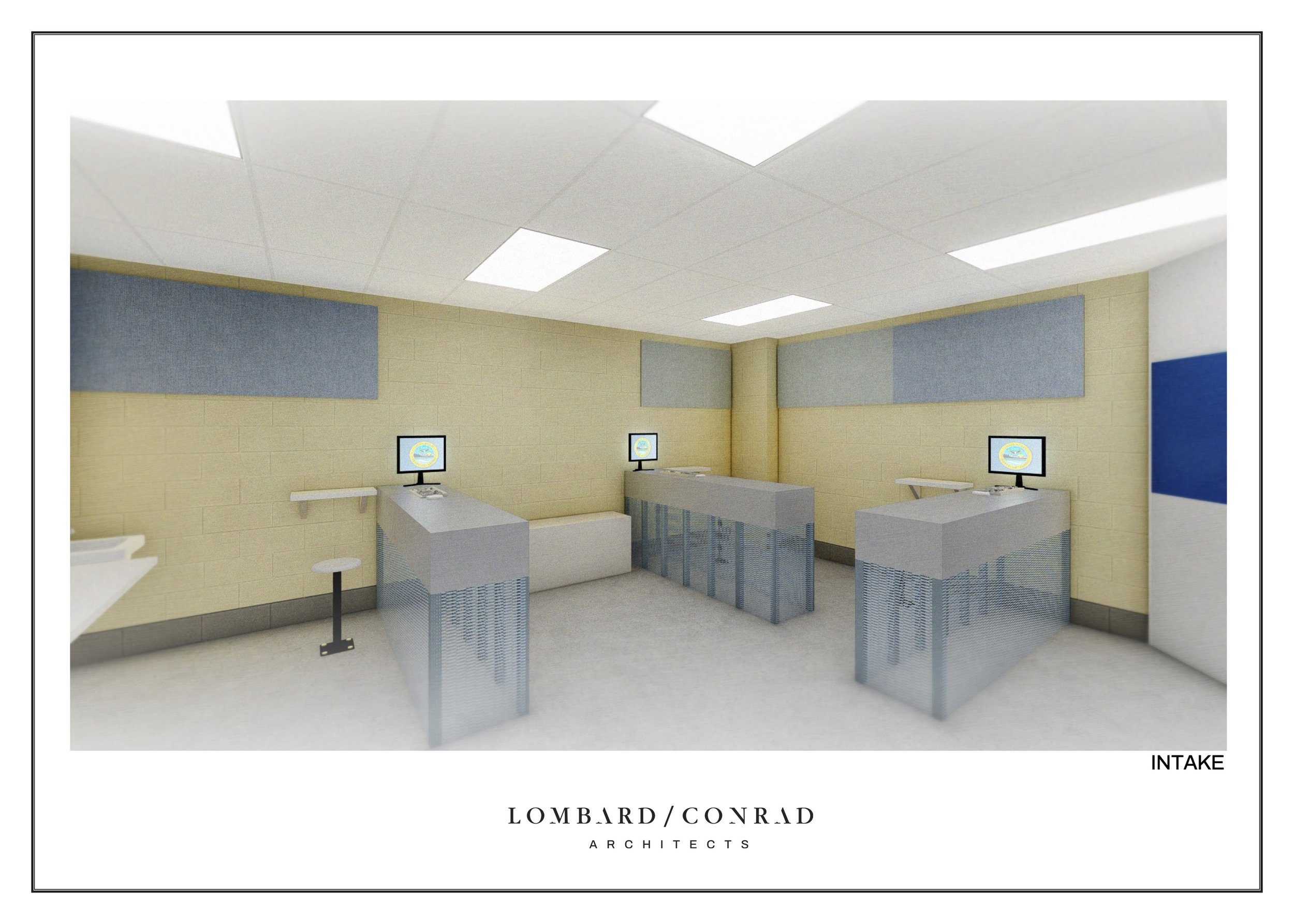The Proposed Project
In planning for the expansion, we are staying ahead of Ada County's projected population growth. The existing facility is stretched thin in several areas. For instance, our inmate kitchen staff currently has to produce and serve 4,000 meals a day in a facility designed to serve approximately 1,000 meals a day. Similarly, our laundry services deal with a constant backlog.
The current layout and capacity make it difficult to undertake significant repairs or renovations to our existing dorms. In short, the proposed expansion aims to solve multiple pressing issues and is designed with the future in mind.
Facility Area:
New project addition is 61,000 GSF.
Existing jail is approximately 170,000 GSF.
Combined total facility area is 231,000 GSF.
Housing Pod:
The addition will increase the housing capacity by 294 beds.
The housing pod consists of 7 units, facilitating better inmate classification and segregation.
The units breakdown as:
150 beds in dormitory style (51%)
96 medium-security beds in 4-occupant shared cells (32%)
48 high-security beds in double-occupant cells (17%)
Each unit has two virtual visitation rooms for both personal and attorney-inmate communications.
Lighting will include daylighting skylights for energy saving and LED lights.
Units have washers and dryers, fixed seating, direct supervision, and other security features.
The units are compliant with Idaho Jail Standards.
Transport Center:
Capacity for up to 46 inmates with individual and group holding rooms.
The Sallyport can accommodate one bus and four vans.
Can serve as an emergency shelter for inmates.
Special Response Team Center:
New equipment room adjacent to the Warehouse and Transport Center.
Warehouse:
A replacement for the current warehouse, consolidating storage from various locations and off-site facilities.
Includes docks for deliveries, x-ray conveyor system, and a mail screening area with advanced security measures.
Acts as the main waste and recycling center.
Hub Control:
Expanded space with visual link to various pods and direct connection to a new access corridor.
Booking and Intake:
Expansion to accommodate increased intake and booking demands, with improved security and capacity.
Features include medical screening, digital fingerprinting, and property documentation.
Property storage capacity is increased, with enhanced storage technologies.
Relocating the Transport Center helps decongest the space.
Kitchen:
Upgraded kitchen with automated cooking technology, targeting up to 6,000 meals per day.
A temporary mobile kitchen will be used during the upgrade, expected to be in service around 120 days.
Laundry:
Services up to 2,000 inmates, with an added washer and dryer due to aging equipment.






